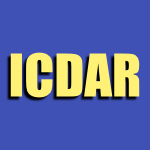28 papers:
 CHI-2015-MullerES #interactive #named
CHI-2015-MullerES #interactive #named- BaseLase: An Interactive Focus+Context Laser Floor (JM, DE, CS), pp. 3869–3878.
 CHI-2015-SchmidtFKMPRSWB #interactive
CHI-2015-SchmidtFKMPRSWB #interactive- Ergonomic Interaction for Touch Floors (DS, JF, SK, FM, MP, JR, JS, JW, PB), pp. 3879–3888.
 ICEIS-v1-2015-AbakumovK #performance
ICEIS-v1-2015-AbakumovK #performance- Approaches to Enhancing Efficiency of Production Management on Shop Floor Level (EMA, SBK), pp. 559–564.
 ICPR-2014-AggarwalNJ #perspective
ICPR-2014-AggarwalNJ #perspective- Estimating Floor Regions in Cluttered Indoor Scenes from First Person Camera View (SA, AMN, CVJ), pp. 4275–4280.
 ICPR-2014-YiMHP #classification #invariant #locality #multi #process
ICPR-2014-YiMHP #classification #invariant #locality #multi #process- Pose Invariant Activity Classification for Multi-floor Indoor Localization (SY, PWM, TKH, VP), pp. 3505–3510.
 ICDAR-2013-FleuryGLAJ #architecture #design #interactive #recognition
ICDAR-2013-FleuryGLAJ #architecture #design #interactive #recognition- User-Centered Design of an Interactive Off-Line Handwritten Architectural Floor Plan Recognition (SF, AG, AL, ÉA, EJ), pp. 1073–1077.
 ICDAR-2013-HerasFVLS #architecture #detection
ICDAR-2013-HerasFVLS #architecture #detection- Unsupervised Wall Detector in Architectural Floor Plans (LPdlH, DFM, EV, JL, GS), pp. 1245–1249.
 CHI-2013-BranzelHHSKLM0B13a #named #smarttech #using
CHI-2013-BranzelHHSKLM0B13a #named #smarttech #using- GravitySpace: tracking users and their poses in a smart room using a pressure-sensing floor (AB, CH, DH, DS, MK, PL, RM, SR, PB), pp. 725–734.
 DUXU-NTE-2013-FurbachM #case study #navigation
DUXU-NTE-2013-FurbachM #case study #navigation- NUI-Based Floor Navigation — A Case Study (UF, MM), pp. 270–279.
 HIMI-HSM-2013-DamrongratKI #multi #ontology #representation #simulation #using
HIMI-HSM-2013-DamrongratKI #multi #ontology #representation #simulation #using- Increasing Situational Awareness of Indoor Emergency Simulation Using Multilayered Ontology-Based Floor Plan Representation (CD, HK, MI), pp. 39–45.
 ICPR-2012-BarducciM #component #graph #recognition
ICPR-2012-BarducciM #component #graph #recognition- Object recognition in floor plans by graphs of white connected components (AB, SM), pp. 298–301.
 ICDAR-2011-AhmedLWD #analysis #architecture #automation
ICDAR-2011-AhmedLWD #analysis #architecture #automation- Improved Automatic Analysis of Architectural Floor Plans (SA, ML, MW, AD), pp. 864–869.
 ICDAR-2011-AhmedWLD #architecture #segmentation
ICDAR-2011-AhmedWLD #architecture #segmentation- Text/Graphics Segmentation in Architectural Floor Plans (SA, MW, ML, AD), pp. 734–738.
 HCI-MIIE-2011-KimHJHMJ #analysis #behaviour #using #video
HCI-MIIE-2011-KimHJHMJ #analysis #behaviour #using #video- Analysis of Low-Floor Bus Passengers’ Behavior Patterns Using Video Observation (JYK, HH, BSJ, BHH, YJM, YGJ), pp. 391–400.
 IDGD-2011-ZhaoH
IDGD-2011-ZhaoH- Cross-Cultural Study on Shop-Floor Control System (XZ, HH), pp. 437–445.
 CASE-2010-WangKF #approach #assembly #hybrid #layout
CASE-2010-WangKF #approach #assembly #hybrid #layout- A hybrid approach for dynamic assembly shop floor layout (LW, SK, HYF), pp. 604–609.
 DATE-2009-SeiculescuMBM #3d #network #synthesis
DATE-2009-SeiculescuMBM #3d #network #synthesis- SunFloor 3D: A tool for Networks On Chip topology synthesis for 3D systems on chips (CS, SM, LB, GDM), pp. 9–14.
 ICPR-v4-2004-MurakitaII #markov #monte carlo #using
ICPR-v4-2004-MurakitaII #markov #monte carlo #using- Human Tracking using Floor Sensors based on the Markov Chain Monte Carlo Method (TM, TI, HI), pp. 917–920.
 ICDAR-1999-DoschM #2d #3d #re-engineering
ICDAR-1999-DoschM #2d #3d #re-engineering- Reconstruction of the 3D Structure of a Building from the 2D Drawings of its Floors (PD, GM), pp. 487–490.
 HCI-CC-1997-BullingerWS #collaboration #design
HCI-CC-1997-BullingerWS #collaboration #design- Floor Control in Collaborative Design Environments (HJB, JW, OS), pp. 797–800.
 ICPR-1996-AokiSAO #prototype #sketching #type system
ICPR-1996-AokiSAO #prototype #sketching #type system- A prototype system for interpreting hand-sketched floor plans (YA, AS, HA, KO), pp. 747–751.
 ICDAR-v2-1995-RyallSMM #automation
ICDAR-v2-1995-RyallSMM #automation- Semi-automatic delineation of regions in floor plans (KR, SMS, JM, MM), pp. 964–969.
 CHI-1995-ParikhL #design #interface
CHI-1995-ParikhL #design #interface- Electronic Futures Markets versus Floor Trading: Implications for Interface Design (SSP, GLL), pp. 296–303.
 DAC-1991-MassonEBWC #implementation #lisp #object-oriented
DAC-1991-MassonEBWC #implementation #lisp #object-oriented- Object Oriented Lisp Implementation of the CHEOPS VLSI Floor Planning and Routing System (CM, RE, DB, DW, GC), pp. 259–264.
 DAC-1989-LokanathanK #graph #performance
DAC-1989-LokanathanK #graph #performance- Performance optimized floor planning by graph planarization (BL, EK), pp. 116–121.
 ICALP-1989-MansourST #bound
ICALP-1989-MansourST #bound- Lower Bounds for Computations with the Floor Operation (YM, BS, PT), pp. 559–573.
 DAC-1984-LeinwandL #algorithm
DAC-1984-LeinwandL #algorithm- An algorithm for building rectangular floor-plans (SML, YTL), pp. 663–664.
 DAC-1974-ShapiraF #design #generative
DAC-1974-ShapiraF #design #generative- A procedure for generating floor plans computer aided design (HBjS, RSF), pp. 229–236.
 CHI-2015-MullerES #interactive #named
CHI-2015-MullerES #interactive #named CHI-2015-SchmidtFKMPRSWB #interactive
CHI-2015-SchmidtFKMPRSWB #interactive ICEIS-v1-2015-AbakumovK #performance
ICEIS-v1-2015-AbakumovK #performance ICPR-2014-AggarwalNJ #perspective
ICPR-2014-AggarwalNJ #perspective ICPR-2014-YiMHP #classification #invariant #locality #multi #process
ICPR-2014-YiMHP #classification #invariant #locality #multi #process ICDAR-2013-FleuryGLAJ #architecture #design #interactive #recognition
ICDAR-2013-FleuryGLAJ #architecture #design #interactive #recognition ICDAR-2013-HerasFVLS #architecture #detection
ICDAR-2013-HerasFVLS #architecture #detection CHI-2013-BranzelHHSKLM0B13a #named #smarttech #using
CHI-2013-BranzelHHSKLM0B13a #named #smarttech #using DUXU-NTE-2013-FurbachM #case study #navigation
DUXU-NTE-2013-FurbachM #case study #navigation HIMI-HSM-2013-DamrongratKI #multi #ontology #representation #simulation #using
HIMI-HSM-2013-DamrongratKI #multi #ontology #representation #simulation #using ICPR-2012-BarducciM #component #graph #recognition
ICPR-2012-BarducciM #component #graph #recognition ICDAR-2011-AhmedLWD #analysis #architecture #automation
ICDAR-2011-AhmedLWD #analysis #architecture #automation ICDAR-2011-AhmedWLD #architecture #segmentation
ICDAR-2011-AhmedWLD #architecture #segmentation HCI-MIIE-2011-KimHJHMJ #analysis #behaviour #using #video
HCI-MIIE-2011-KimHJHMJ #analysis #behaviour #using #video IDGD-2011-ZhaoH
IDGD-2011-ZhaoH CASE-2010-WangKF #approach #assembly #hybrid #layout
CASE-2010-WangKF #approach #assembly #hybrid #layout DATE-2009-SeiculescuMBM #3d #network #synthesis
DATE-2009-SeiculescuMBM #3d #network #synthesis ICPR-v4-2004-MurakitaII #markov #monte carlo #using
ICPR-v4-2004-MurakitaII #markov #monte carlo #using ICDAR-1999-DoschM #2d #3d #re-engineering
ICDAR-1999-DoschM #2d #3d #re-engineering HCI-CC-1997-BullingerWS #collaboration #design
HCI-CC-1997-BullingerWS #collaboration #design ICPR-1996-AokiSAO #prototype #sketching #type system
ICPR-1996-AokiSAO #prototype #sketching #type system ICDAR-v2-1995-RyallSMM #automation
ICDAR-v2-1995-RyallSMM #automation CHI-1995-ParikhL #design #interface
CHI-1995-ParikhL #design #interface DAC-1991-MassonEBWC #implementation #lisp #object-oriented
DAC-1991-MassonEBWC #implementation #lisp #object-oriented DAC-1989-LokanathanK #graph #performance
DAC-1989-LokanathanK #graph #performance ICALP-1989-MansourST #bound
ICALP-1989-MansourST #bound DAC-1984-LeinwandL #algorithm
DAC-1984-LeinwandL #algorithm DAC-1974-ShapiraF #design #generative
DAC-1974-ShapiraF #design #generative









